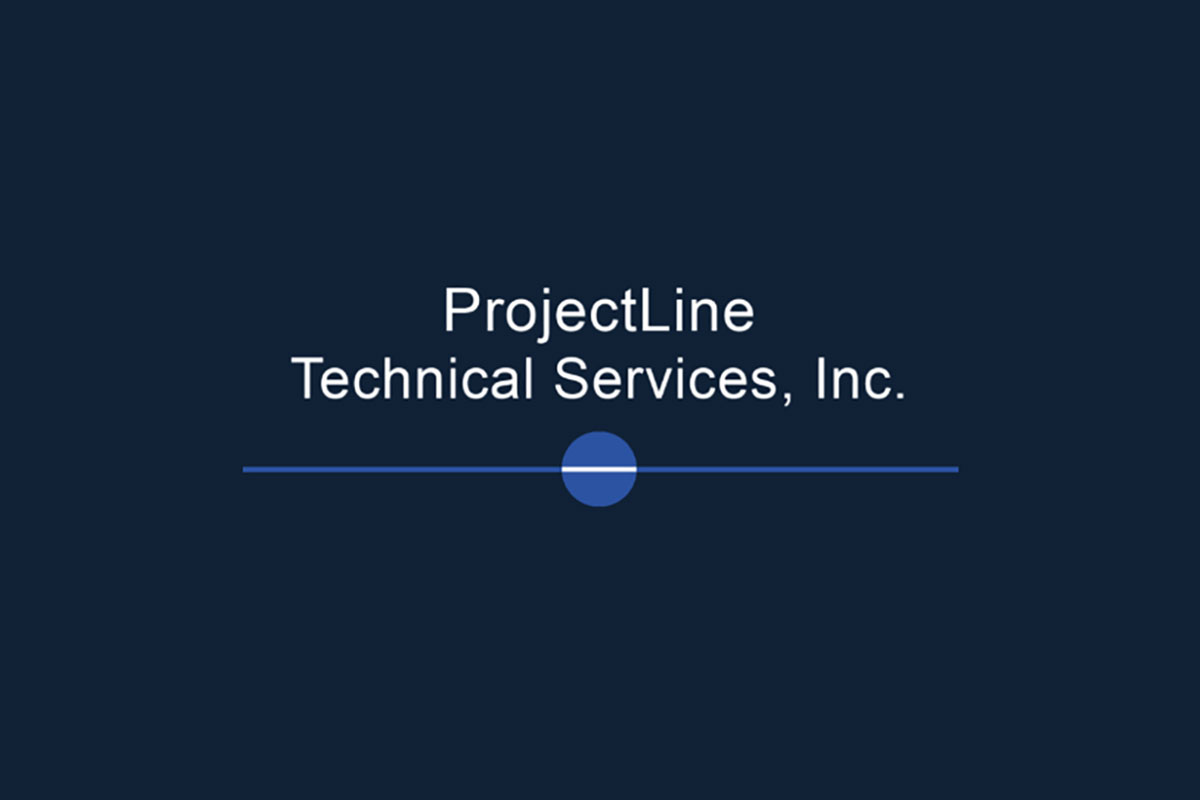ProjectLine provided MEP, civil and structural designs for several OC San projects:
- J-120A – Control Room Renovation at Plant 1. ProjectLine provided MEP and architectural design for replacement of existing control room equipment as part of a larger DCS replacement project. The project included installation of ABB’s EOWx3 system, with smart keyboards and motor-operated raise/lower and screen adjustment for flexible ergonomics. The project also included replacement of the original 1993-vintage raised floor system, addition of a 2nd control room access door, replacement of control room windows, and replacement of the building’s existing access control system. ProjectLine was prime consultant and teamed with MBN Architects for the project.
- P2-127 Warehouse Station and Collections Yard at Plant 2. ProjectLine provided Civil, Structural and MEP design and CS-phase services for a 5000 sf building for warehouse and fleet parking space, a 2500 sf covered parking structure for OC San’s large vactor trucks, and a 120 GGE time-fill CNG system. Covered parking and CNG facilities are included within a relocated, fenced Collections Yard that includes vehicle parking, washing and tire filling areas. ProjectLine was prime consultant and teamed with KPFF Engineers who provided Civil and Structural engineering.
- FR2-0027 Heavy Mechanics Group Office Upgrades. ProjectLine provided MEP and architectural design for replacement of existing HVAC, power, and lighting for OC San’s Plant 2 office area. The project included replacement of existing split-system AC equipment, addition of a new electrical distribution panel, addition of fire detection devices, and improvements for the emergency egress pathway. ProjectLine was prime consultant and teamed with MBN Architects for the project.
